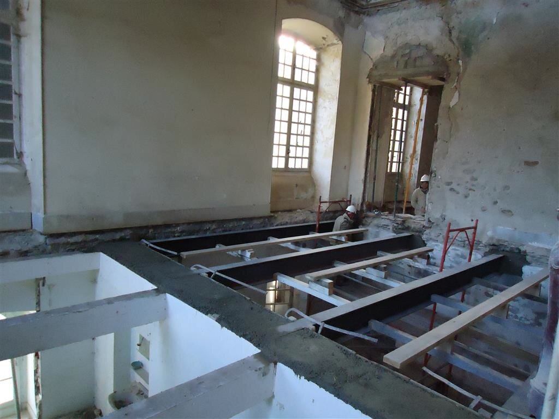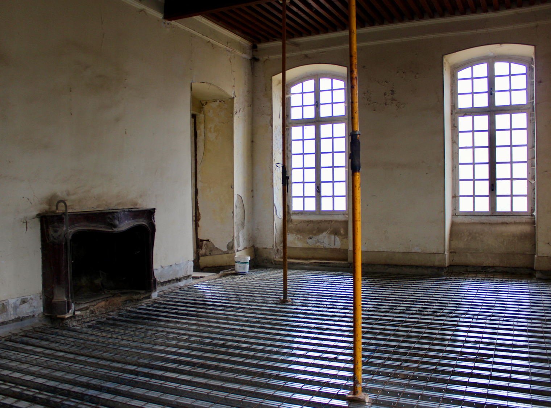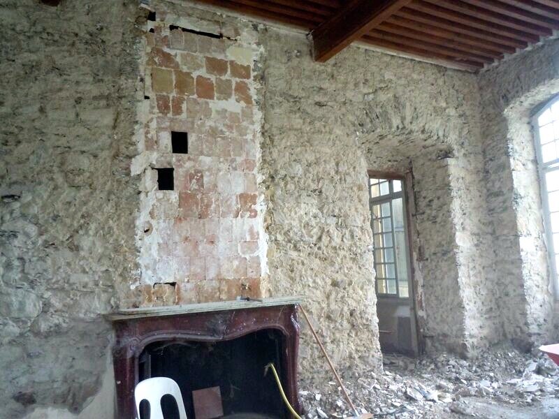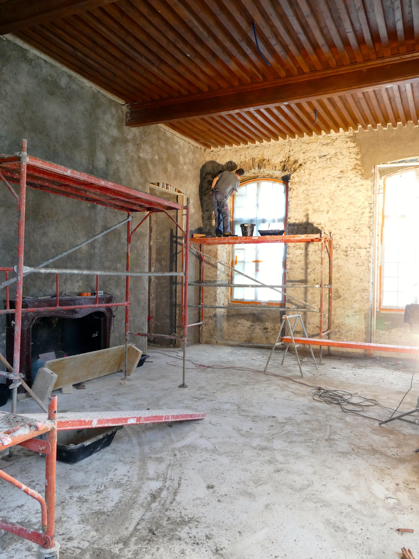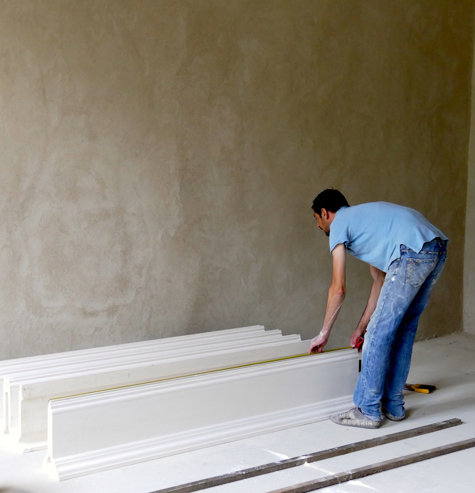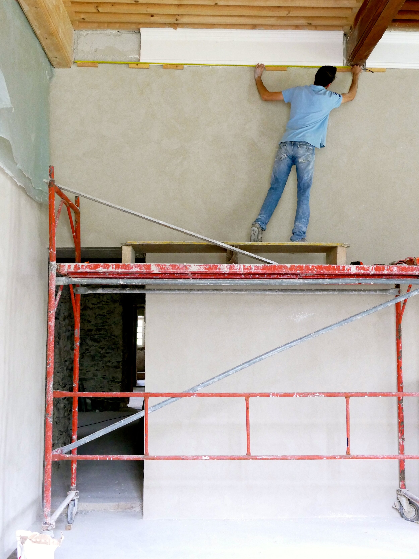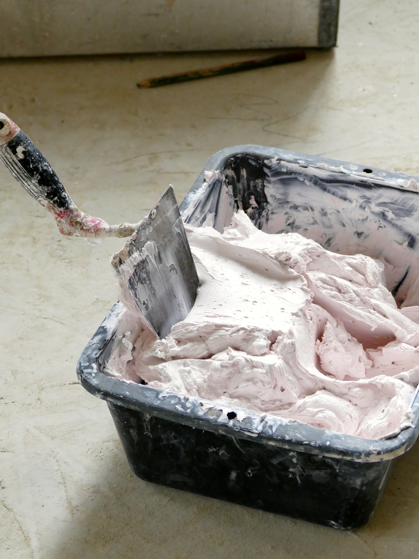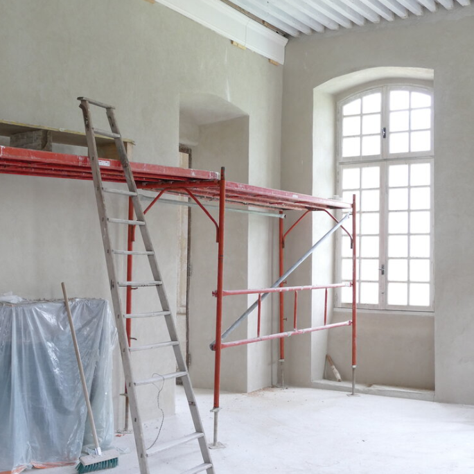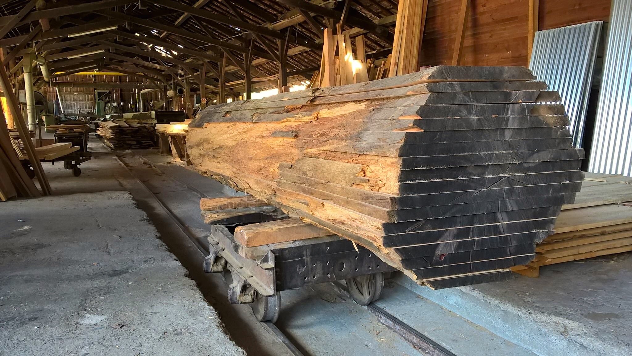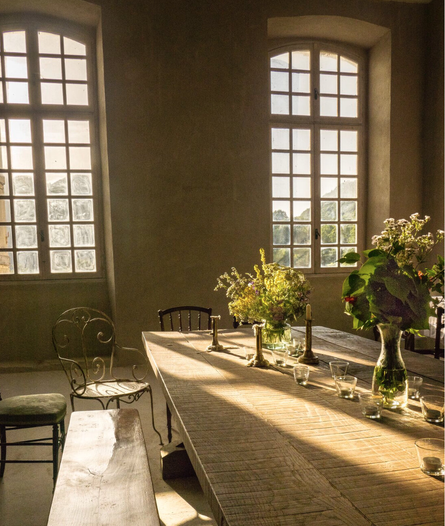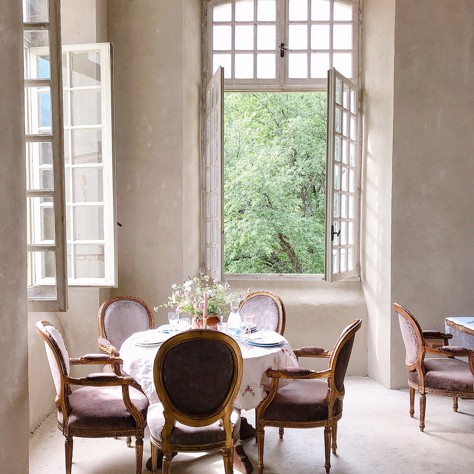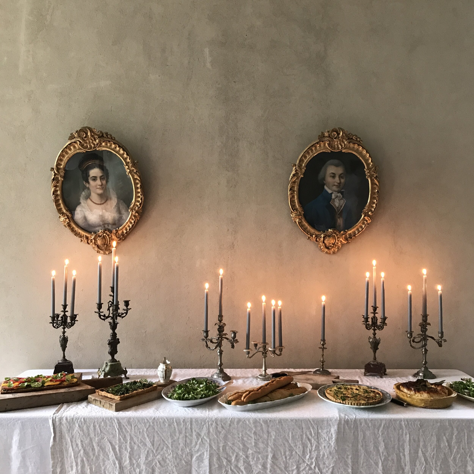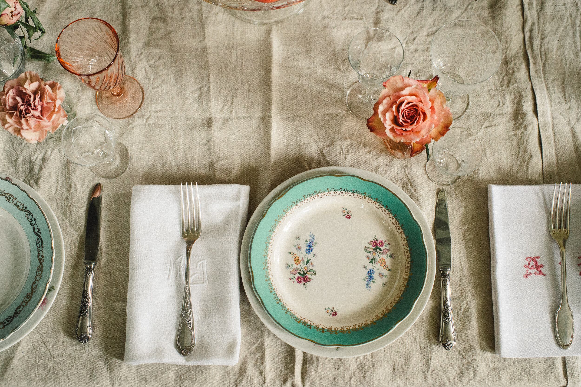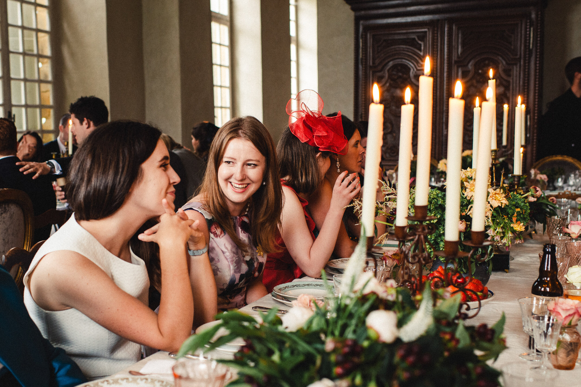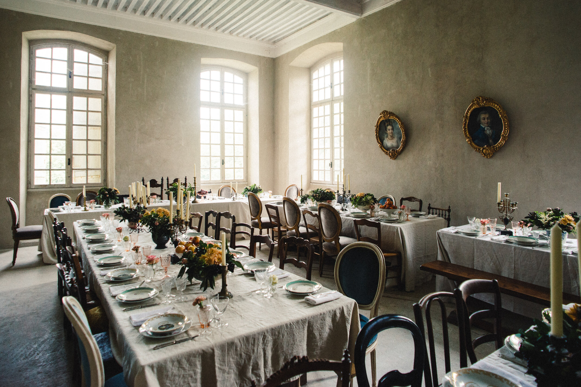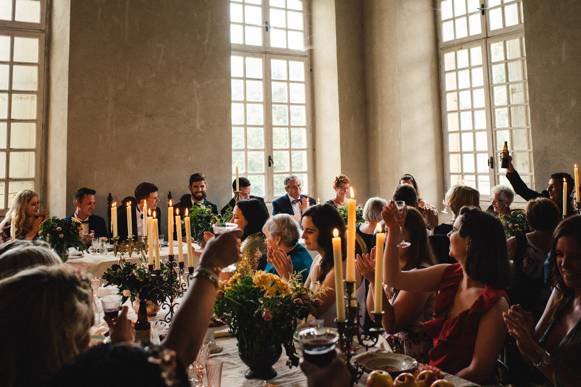The first time we saw the Château we were only able to stand on the outer edge of the dining room. The stone floor had almost fallen in and pieces hung in the balance.
An 18th Century marble mantle hung by just a thread. Later we discovered that the marble was mined from a quarry in the nearby region of the Aude.
The enormous floor profile was visible - chestnut main beams with layers of split logs and timber with stone flooring placed on top. The talc between the layers was used to absorb moisture.
We began repairing the dining room by installing steel beams and a concrete floor. This was a requirement for modern safety and weight regulations.
Afterward, a traditional French beam ceiling was created beneath to disguise the steel…
Then following the floors came the walls…
We removed the water damaged plaster and set about re-rendering. A local artisan who works with the Historical Monuments handmade the cornices from traditional style mouldings using what already remained on the Château walls in this room as a point of reference.
The walls of the dining room have not yet been finished. Eventually, they will be painted in 18th Century frescoes to match with the style of the other rooms in the Château from this period. However, these frescoes will not be painted to look new and restored. Instead, they will be created with a patina and wear.
Due to the financial cost of this, especially when more urgent work needs to be undertaken elsewhere, we have decided to set this project aside for the moment. In the meantime, we have set about furnishing and decorating the dining room…
A fallen oak tree from the Château woodlands was milled and with it we created a rustic old dining table.
And before long the table was set…
Often it feels as if the restoration is taking such a long time, but perhaps you can’t rush something you hope to last forever…





